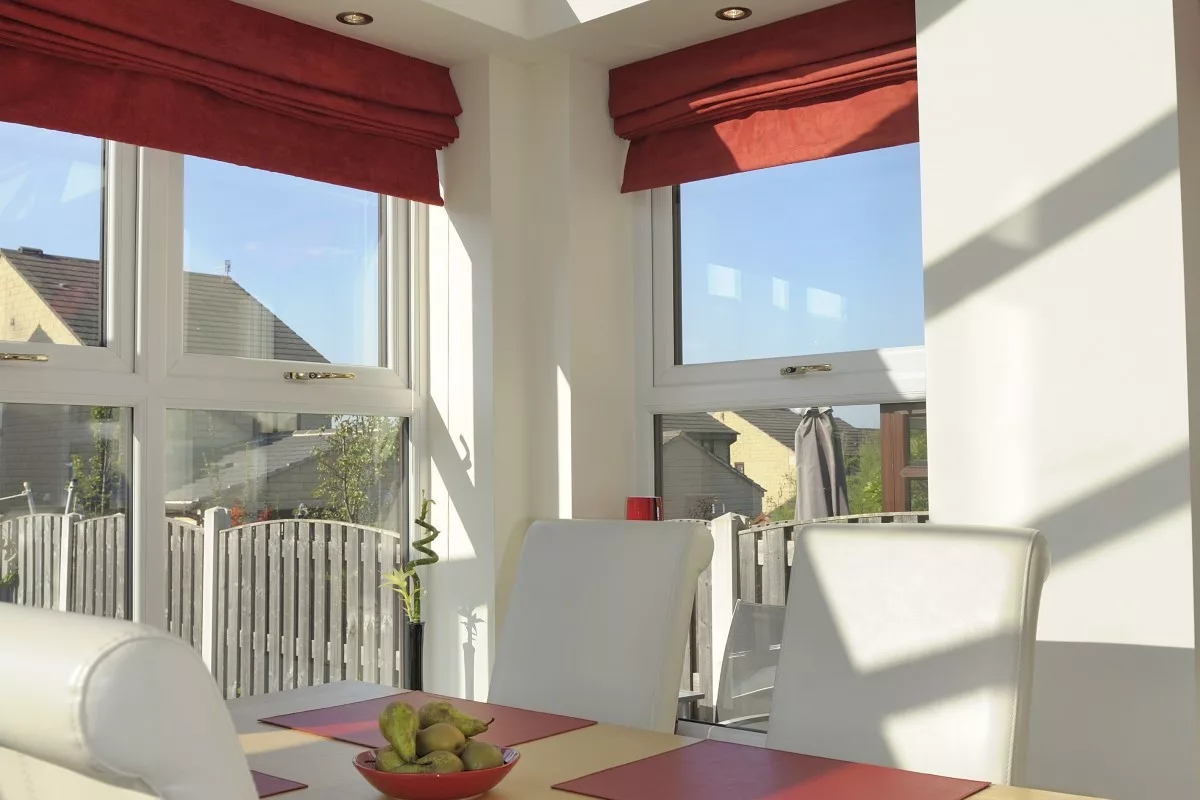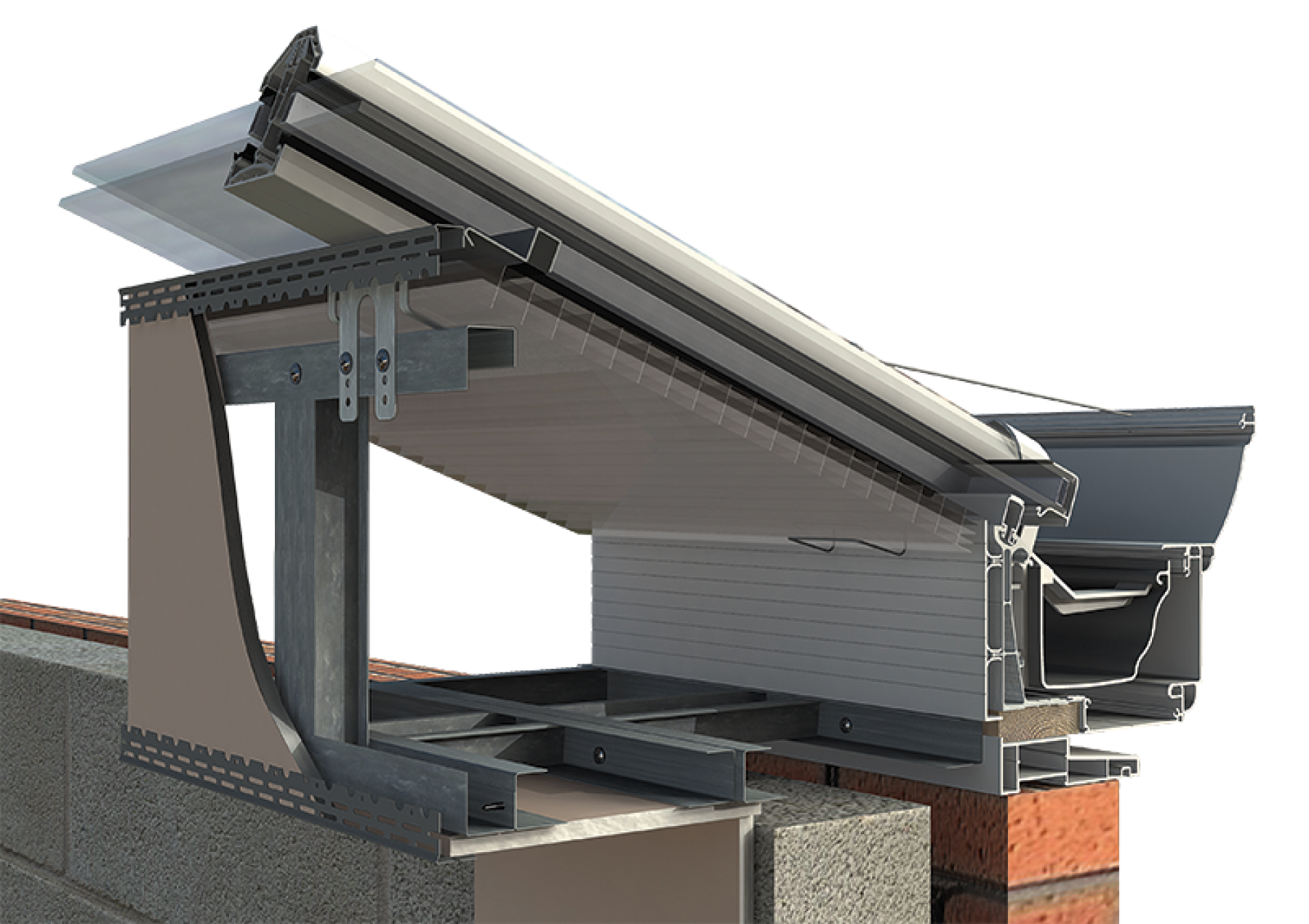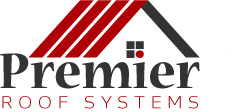A practical way to increase your profit on a conservatory build while increasing thermal efficiency and improving the interior design.
- A practical space for perimeter spotlights, in a room that’s usually difficult to light.
- The pelmet has a variable width of 300mm to 1200mm, making it easy to design around the proportions of the room.
- The internal insulated pelmet can be retrofitted to existing Ultraframe conservatories.
- The internal insulated pelmet reduces heat loss around the eaves beam and can be filled with insulation for better thermal performance.
- Add a splash of colour by painting the Internal Insulated Pelmet to match the decorations and furnishings in the room.
- Insert speakers easily for fantastic surround sound.
An engineered steelwork ladder system that forms a framework relying only on the roof for support onto which plasterboard is screw fixed.


PRODUCT INFORMATION
- The insulated internal pelmet is extensively tested in the R&D facilities at Head Office. This is a systemised approach, yet maintains flexibility for the retailer.
- Steel work ladder framework and roof are integrated as the additional weight is accounted for in Ultraframe’s U-Design software, which up-specs roof according to postcode and loadings.
- Allows completion of the complete glazed roof externally and internally before steelwork ladder system is installed.
- Steelwork ladder framework system is supplied on the same lead time as the roof.
- Can be used from 15 – 40 degrees.
- Steelwork ladder system is variable from 300mm to 1200mm*.
- The system is not designed to carry additional suspended weight – e.g. – flatscreen TVs.
- Can be used with standard eaves or Super Duty version with box gutters & bolsters, accommodating differential pitches across hips.
- If your chosen design features a box gutter, we strongly suggest you use a 30mm frame add- on around the head of all frames, which allows the plasterboard to run underneath the box gutter for a neater finish.
How to Measure
Datum point is internal side frame to external face of 12.5mm plasterboard.
1 Steelwork ladder takes support at eaves and from glazing bars
2 12.5mm plasterboard screwed to steel framework
3 Your sealed unit of choice
4 Standard eaves beam (Super Duty version can be used over wide spanning doors)
5 Optional Cornice externally
6 25mm Heatguard Polycarbonate ‘cloaking screen’

